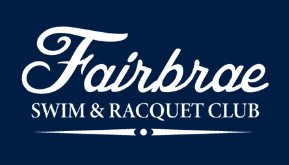Here is the latest on the club rehab as of July 20:
Note: We’ve had some new families join Fairbrae since this project began, so I preface this update with some background for context.
- For many years, Fairbrae has struggled to tackle projects that might seem simple (removing the Kiddie Pool and upgrading the pool deck, etc.) because the work and permitting would require extensive (and expensive) ADA compliance updates for any affected areas of the club. This bumped the budgets beyond the scope of reserves that were based on individual projects. Fairbrae needed significant investment and a holistic approach to get over this hurdle.
- 2 years ago the board started work with the architectural firm Habitec to identify and address key priorities for a club rehab. Habitec developed initial designs and a general project cost range, but we needed member approval to take the next steps of ordering detailed designs, mechanical, electrical and plumbing (MEP) analysis and planning.
- 1 year ago, we held a member vote to approve a one time assessment and a 7-year loan to finance execution and planning of the rehab based on the initial plan and priorities.
- Assessment payments are currently in a money market account earning interest for the club. The rehab is financed through member assessment, a portion of club reserves and a 7-year loan. The loan is contingent on documentation of member assessments being paid, so it was necessary for us to sequence the assessment before the loan. The assessment allowed us to continue planning and permitting, but we will wait as long as possible before starting the loan to minimize term length and interest.
- For the past year, the board has worked with Habitec to balance key priorities with added amenities. The general contractor RDL completed MEP and other estimates. Initial permitting requests came back from the city with feedback on initial plans. RDL’s estimate for a plan that included all of our hoped-for updates was outside of our approved budget (a separate general contractor confirmed this cost-range).
- The past few months have been about prioritization and getting the club the most value for our investment. Our goal was a plan that addressed key infrastructure, ADA code/safety compliance and provided additional priorities possible within our budget. We now have a plan that achieves this balance as best we can. This plan will address the pool deck, full pool re-plaster (pool resurfacing, coping, mastic and tiling), entry way, locker room updates, and 1-2 permanent shade structures, along with the required ADA compliance.
- One goal in the original plan was to improve access to the Crow’s Next (to put an end to the “Stairs to Nowhere”). We believed the main issue to be the incline angle of the stairs, but the city came back with foundational requirements to the structure itself that would have eaten up a significant portion of our budget. Many members have never experienced the Crow’s Nest (It was closed before we joined in 2020), but we know some members have fond memories.
- A significant portion of the budget will go to required ADA compliance that will update the parking lot, entrance ramp, and access throughout the club. A hope with this investment is that future boards can plan for and tackle individual projects without the burden of costly ADA considerations.
- As of this writing, Habitec is updating their plans based on the “final” version arranged with RDL. This plan will go back to the city for another round of permitting. RDL will use these plans to confirm their budget and submit a contract. We have an attorney on retainer who will review the contract before we sign. We’ll keep you updated when the contract is signed and when we have a specific start date. Once construction starts, it is projected to be a 12-week project.
